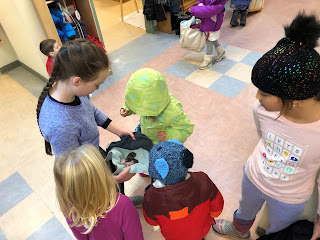As
many of you have seen, we have some holes and piles of shale and soil on our
hill. No, we do not have groundhogs or prairie dogs! These are test
holes to determine how rocky it is beneath the surface so we can determine what
type of excavation would be needed for the foundation of our new addition.
As
you know, we are planning an expansion that will enhance our learning
environment for our students. We held two building meetings to discuss
the project but not everyone was able to attend. Here are some questions
and answers that will help you understand more about what we are doing.
When
will this happen?
We
intend to begin when school ends and finish by January.
Who
is the contractor and architect?
Wainschaf
is the contractor and Michael Bellows (original architect) is the architect.
How
did the building project develop?
During
our last strategic planning process, we invited all community members to engage
and brainstorm in what our strengths and weaknesses are as a school, what
improvements could easily be made, and what other initiatives could be
considered. The board of trustees held a retreat and further examined the
school, including space, programming, and potential growth, and developed
a new strategic plan. Part of the strategic plan included more space.
Through work with the builder and the architect, as well as meetings with
teachers, parents and the new building committee, we have a plan that we think
will be a wonderful enhancement to Woodland Hill.
How
are we paying for this?
Funding
for the building project is part of a larger capital campaign that also
includes a scholarship fund and an additional fund to purchase surrounding
land. We plan to fund the short term payment of the project by
borrowing money from our investments until we secure fundraising dollars.
We will be reaching out to everyone in our community to help us with this
capital campaign.
Will
the building noise interrupt school or present a safety hazard?
Dave
Canfield, the Project Manager, is working closely with school staff and
contractors to have as little interruption as possible. The work over the
summer will be planned so the noisiest machinery and work will happen
then. The work crews will be as unobtrusive as possible, working on
weekends if there is noisier work to be done. Wainschaf assured us
that safety will be the number one consideration.
Will
the children have a chance to participate?
I
gave the students in Upper El and Middle School a presentation on the building
and they asked a lot of questions and gave helpful feedback. During the
project, students will have the chance to meet with the Project Manager and
Architect as well as see first-hand the building process as it unfolds.
You
will be receiving more information as the work progresses. We also have work
groups focused on the gardens, coding and the Makerspace. Please let me
know if you would like to join one of these groups, or if you have any
questions.





Comments
Post a Comment